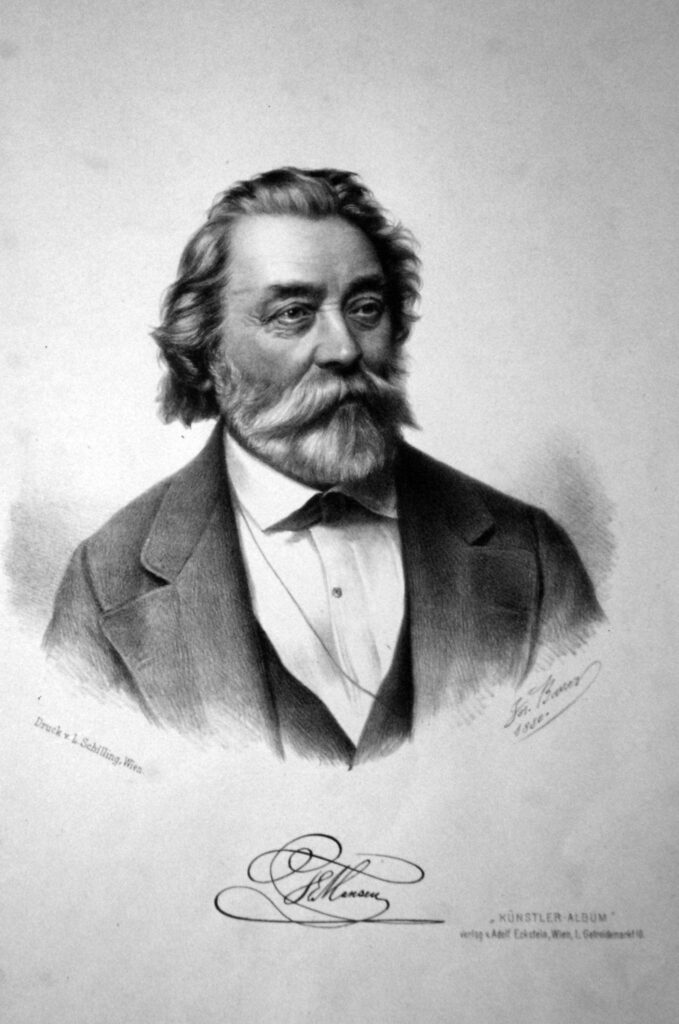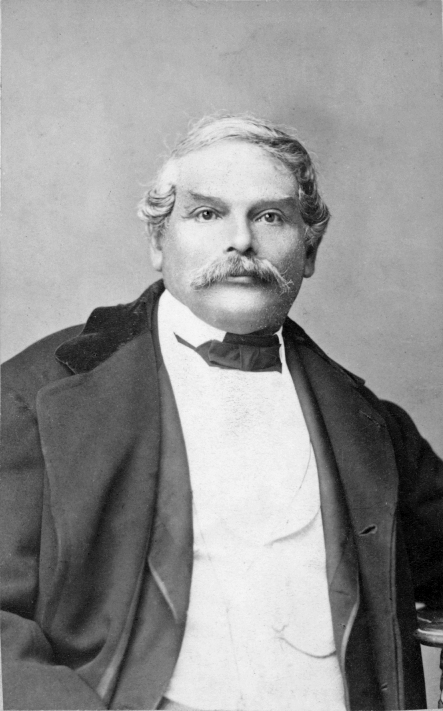Black Room
From this anteroom, guests were invited into the reception room, today’s Salon Strauss.
Startseite » Black Room
The Palais Todesco
Overview of the history
The Palace as a Pioneer of Historicism
The Palais Todesco was designed by architect Christian Ludwig Förster at a prime location directly across from the Vienna State Opera (formerly the Hofoper). It was one of the first palaces built in the Historicist style between 1861 and 1864 along the Vienna Ringstrasse.
Historicism refers to an architectural style that was particularly popular in the second half of the 19th century. The impressive interior design of the palais was created by Danish architect Theophil Hansen, who gave the rooms a distinctive atmosphere through elaborate decorations. The living quarters of Eduard von Todesco were especially known as some of the finest interiors of their time. The artist Carl Rahl designed the ceiling paintings, which were executed by his students Christian Griepenkerl and Karl Lotz.
The Apartment
The spacious Beletage apartment was designed for an active social life, organized by Sophie Todesco. There was a ballroom connected to a dining room and an adjacent winter garden. Additional rooms, such as a reception salon, boudoir, study, and billiard room, were arranged around the grand hall. Architect Hansen created unique ceilings for each room, many of which featured elaborate paintings. This detailed design demonstrates the high standards of the Todesco family. In May 1864, the apartment was officially opened on the occasion of their daughter Fanny’s wedding to Henry de Worms.
In 1945, the rear section of the Palais Todesco was damaged during a bombing raid, but the majority of the Todesco apartment remained intact. The building was restored by 1947 and served as the headquarters of the Austrian People’s Party until 1993. In 1976, the palais was listed as a protected monument and underwent extensive restoration. Today, it is owned by the Uniqa Insurance Group. Since 2008, the traditional Gerstner confectionery, formerly the Imperial and Royal Court Confectioner, has been leasing four floors of the palace. The opulent Beletage rooms, known as the “Salons Privés,” are available for private events.
The Anteroom
Ascending the grand staircase, which is adorned with the monograms of the house owners Eduard and Moritz Todesco, visitors enter the anteroom.
This room played an important role as it served as a connection between the formal, residential, and service areas of the apartment. From here, guests were invited into the reception salon, now known as the Salon Strauss.








